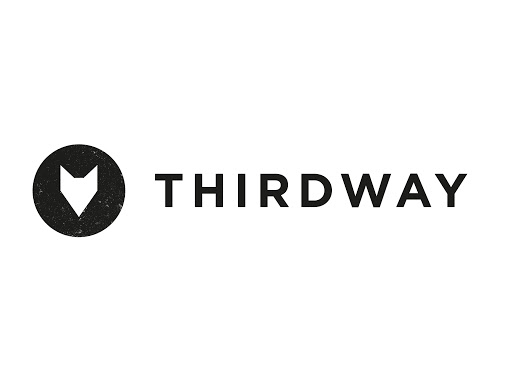
Wargaming
November 11, 2020
Veracode
July 29, 2020WHAT WE MADE HERE
This fantastic industrial style, open plan, office design is made up of different use areas divided by primarily glass partitions and bespoke joinery. Our teams built the spaces using solid and glazed partitions with timber and glass doorsets; ceilings were added within smaller meeting rooms and boardrooms. The large striking kitchen area was installed to faciliate staff needs, whilst maintaining a minimal appearance. Designed by Thirdway Interior.
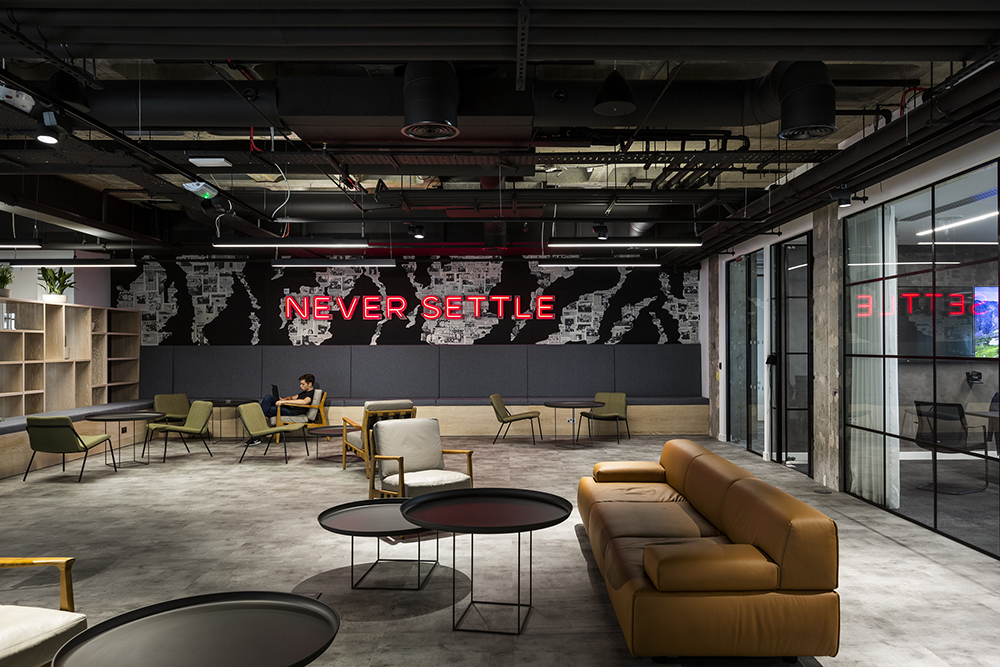
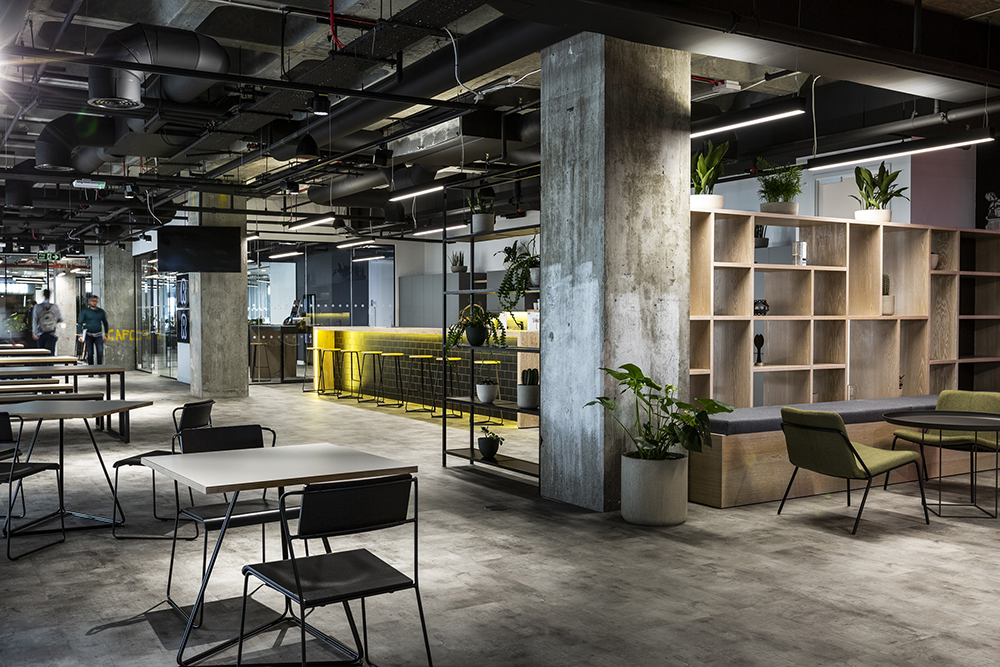
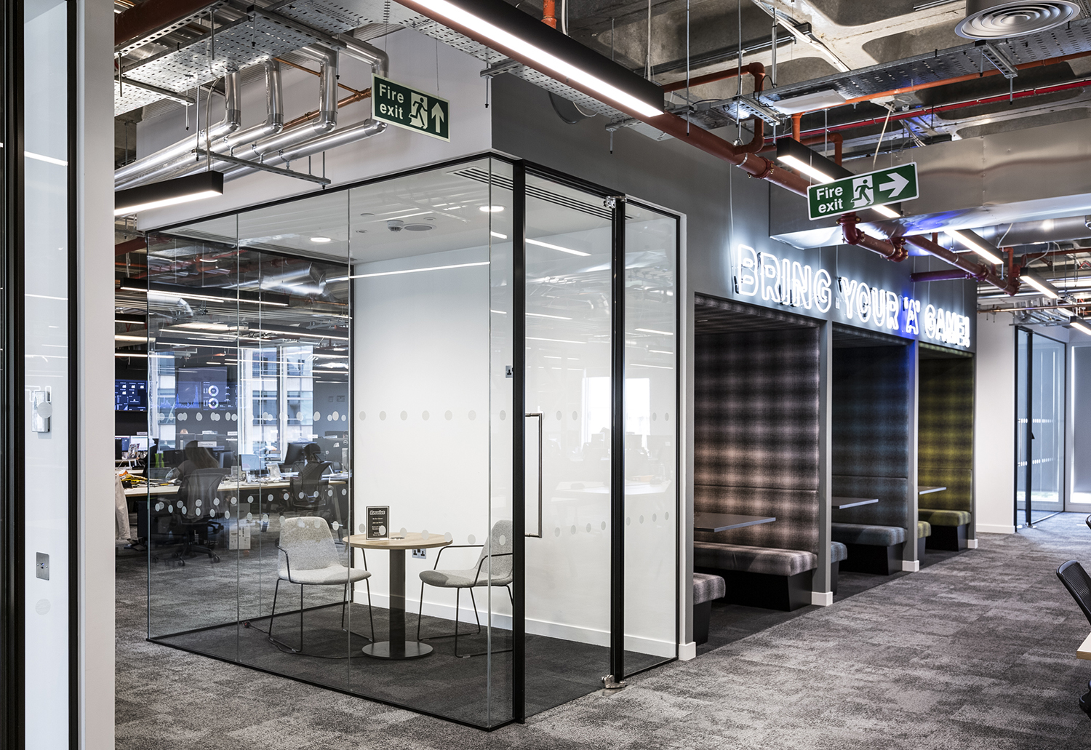
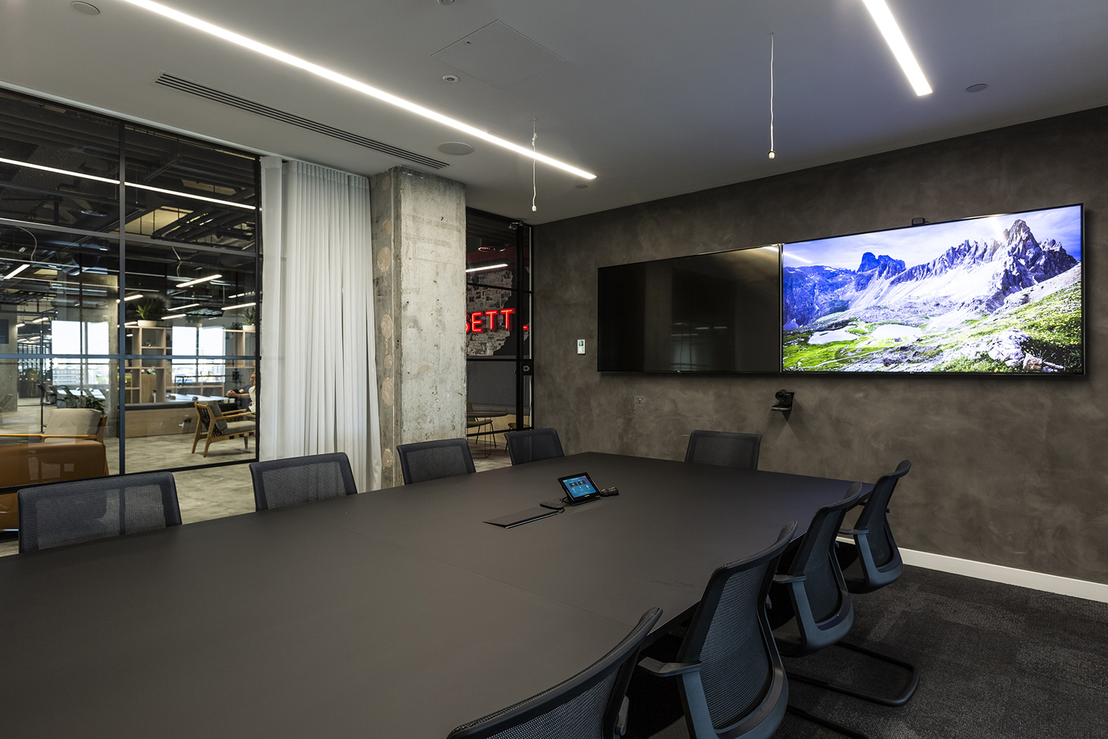
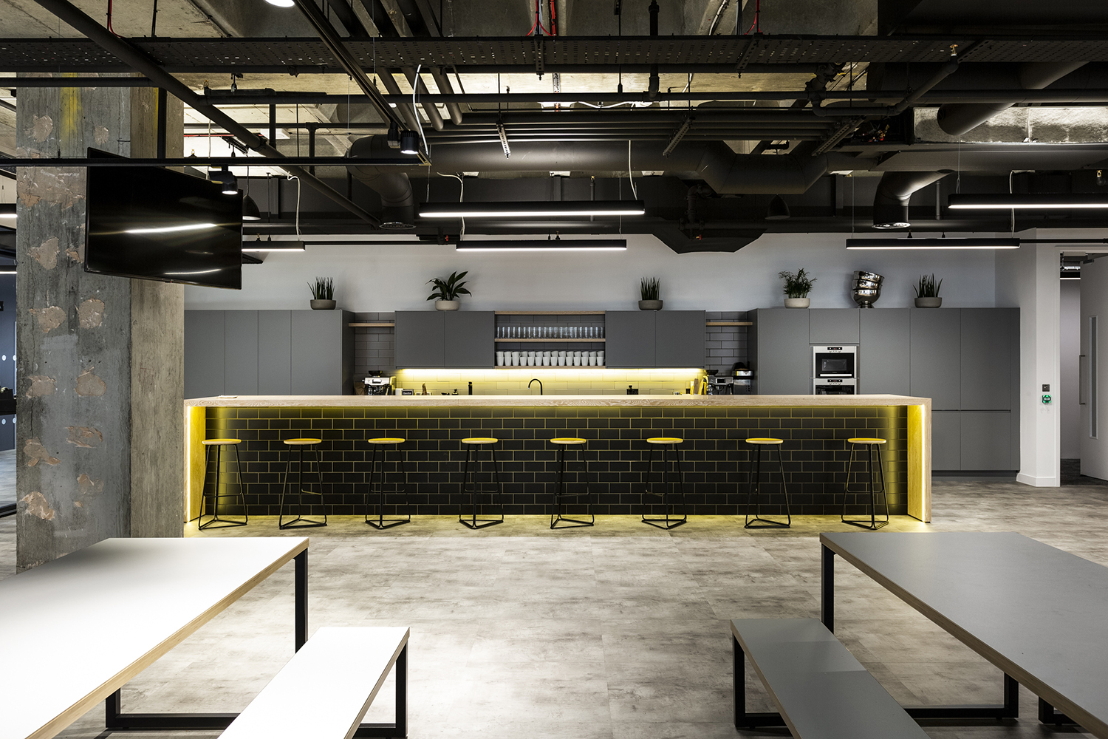
"Another great opportunity to work with the team at Thirdway Interiors on a brilliant project!"


